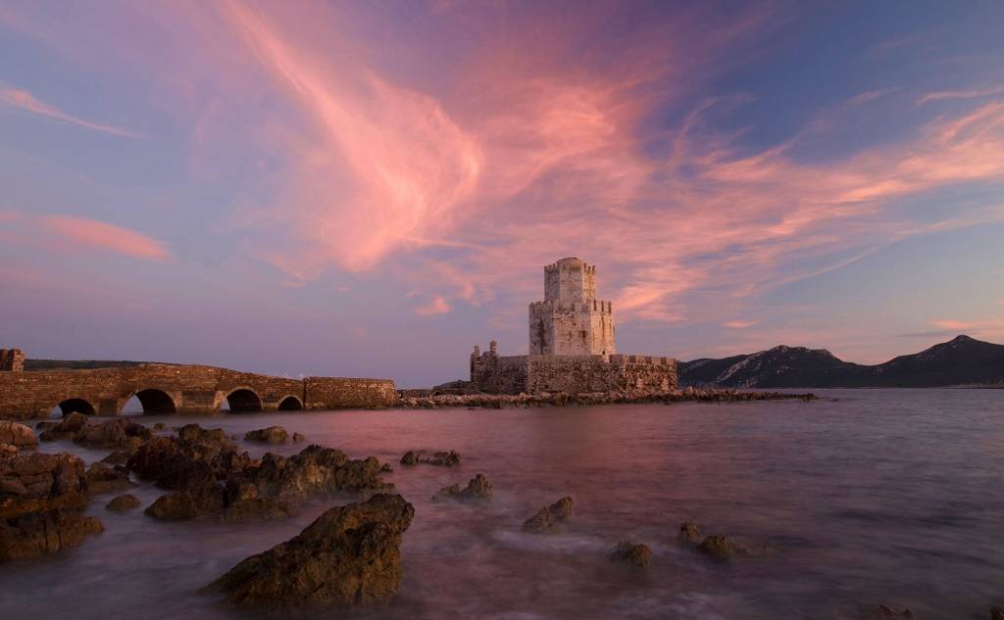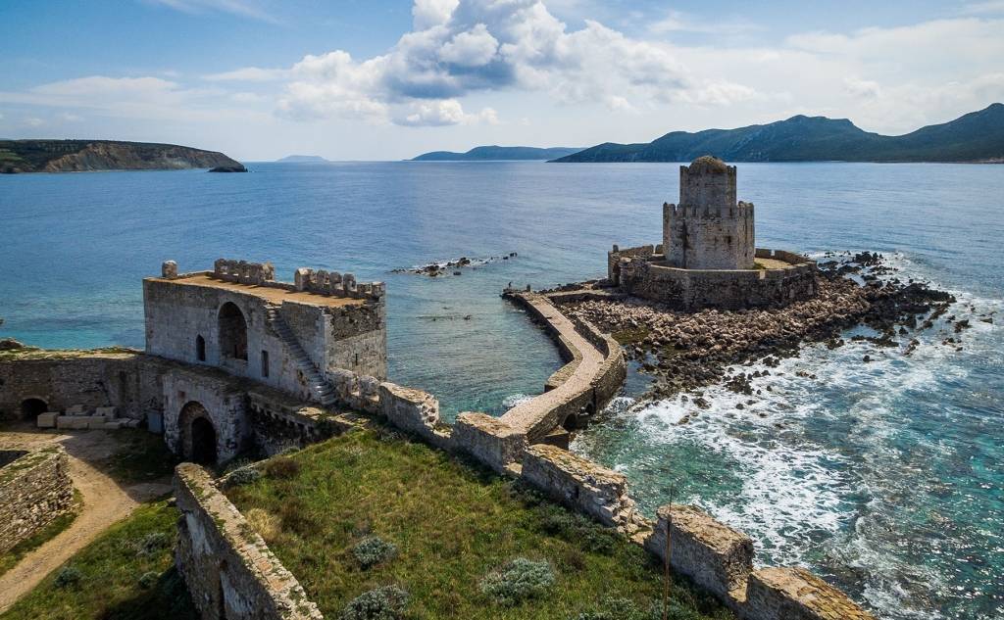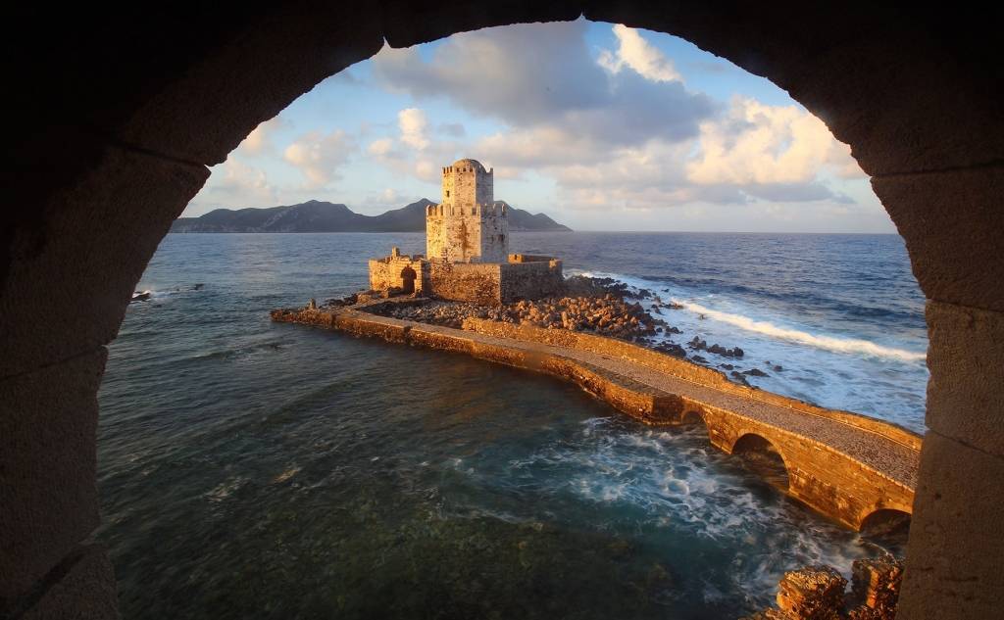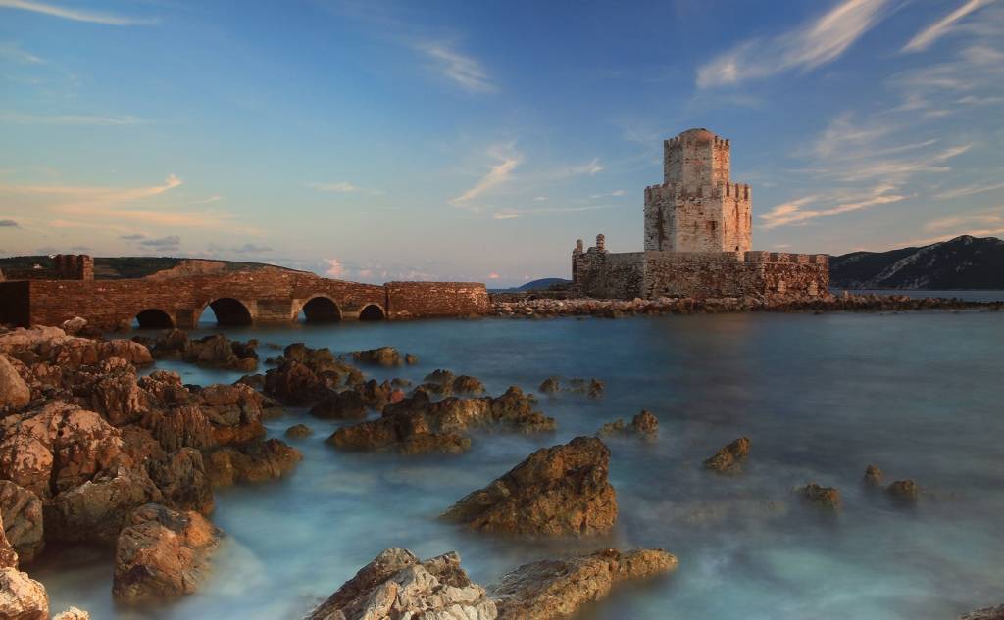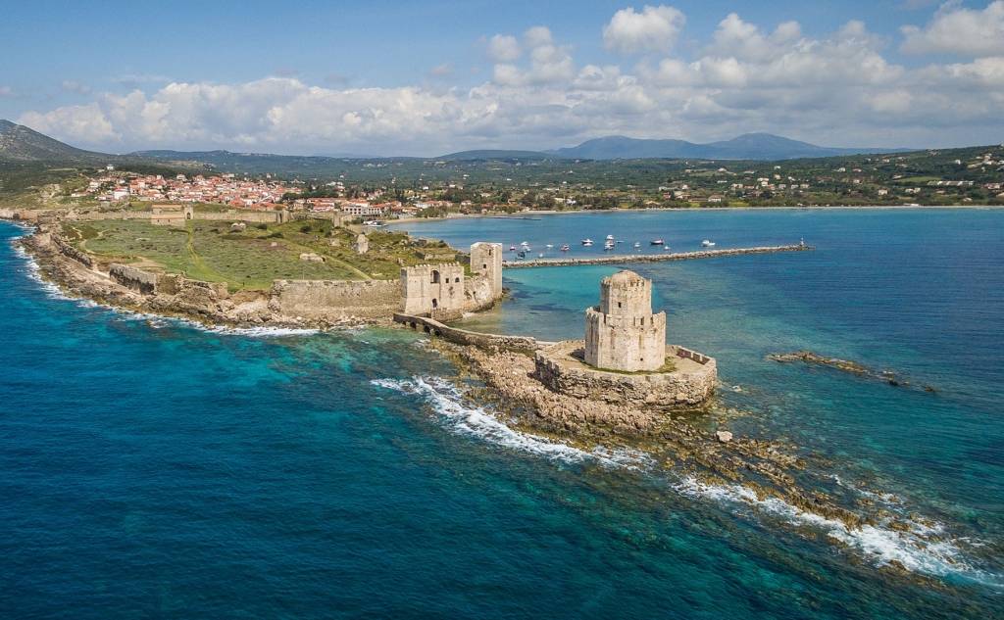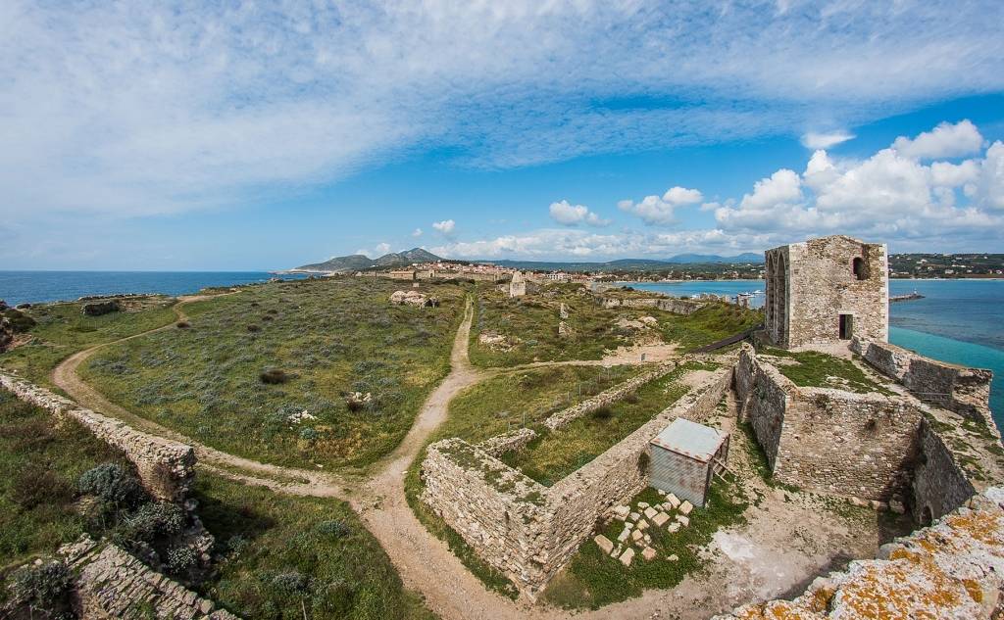Methoni's Castle
Methoni Castle is one of the most important in Greece. It was built by the Venetians when they became masters of the city in 1209. The castle’s heyday is placed in the period of the First Venetian Empire (13th-15th century). The pre-existing Byzantine castle of the town was preserved until the 12th century, while the area had fortifications since ancient times. In 1500, the castle was attacked by the Turks, while during the Second Venetian rule, interventions and repairs were carried out in its fortified form. In 1825, Ibrahim settled inside the castle, turning it into a base for the Egyptians. In 1828, the Egyptians surrendered without a fight to the French expeditionary force, led by general Maison, and a little later, the castle was handed over to the Greeks.
The Castle of Methoni, with an area of 93 acres and a length of 700 metres, is built on a rock that juts into the sea and is separated from the land by an artificial moat. The central gate, made of rectangularly carved tufa stones - a monumental structure with elaborate decoration on its pilasters, is on its northern side. The castle still has six gates, three of which are on the port side. The fortress walls are protected by a wide moat and reinforced by two bastions on the northern side. They are made of roughly hewn stones with a solid binding plaster, while they are reinforced with towers at intervals.
The walls, the towers, the bastions, the north-west artillery platform and the various gates of the castle have been dated thanks to the identification of the Venetian gates, which are still in place today.
South of the fortress, Bourtzi, a small seaside fort built on a small rocky island, stands out. It consists of an octagonal tower, which is surrounded by a low octagonal wall and was built in the 15th century. The tower is built on two levels and is covered with a semi-cylindrical dome. A four-sided cistern occupies its ground floor. The tower is connected to the main fortress by a stone bridge consisting of 14 arches.
Within the walls of the castle, visitors can see various buildings. In its central part, known as the "square of weapons", there is the Church of the Transfiguration of the Savior. It is a one-room church with a wooden roof that was probably built during the Second Venetian period. Near the church, there is a square building with a pyramidal cover of small dimensions, which served as a gunpowder storehouse and dated back to the first Venetian period.
Along the central route of the castle, two Ottoman baths are preserved, which consist of several vaulted rooms. The baths date back to the first period of the Turkish occupation. Also, the base of the minaret from a now destroyed mosque is preserved at a short distance. The mosque was built on the site of a three-aisled basilica which is probably the church of Saint John the Theologian.
In conclusion, we should note that most of the testimonies about the Methoni Castle come mainly from travellers and pilgrims of the past, as well as from painters and cartographers who depicted the castle.




