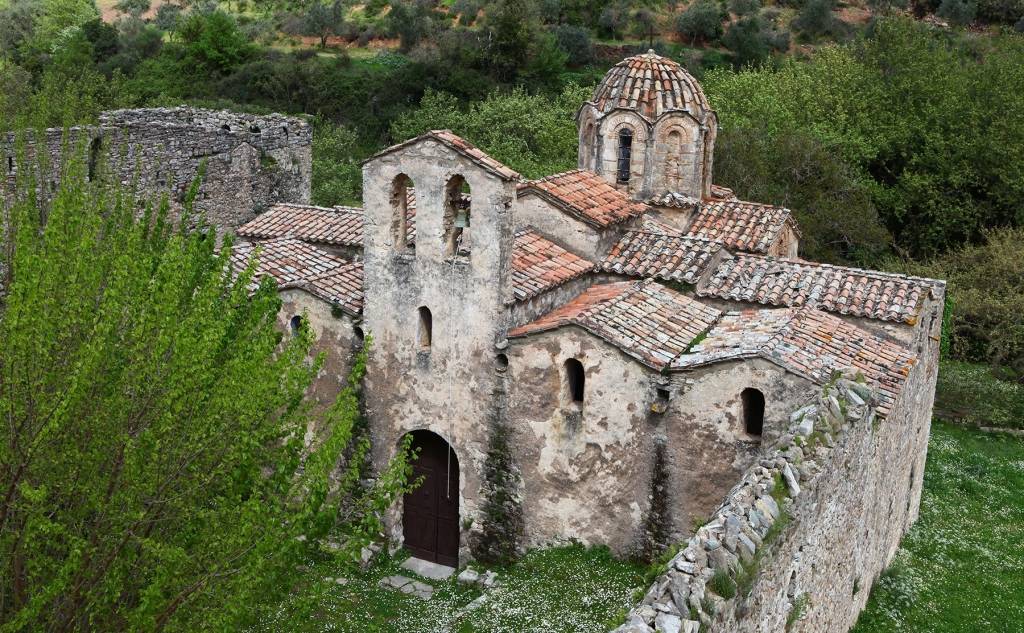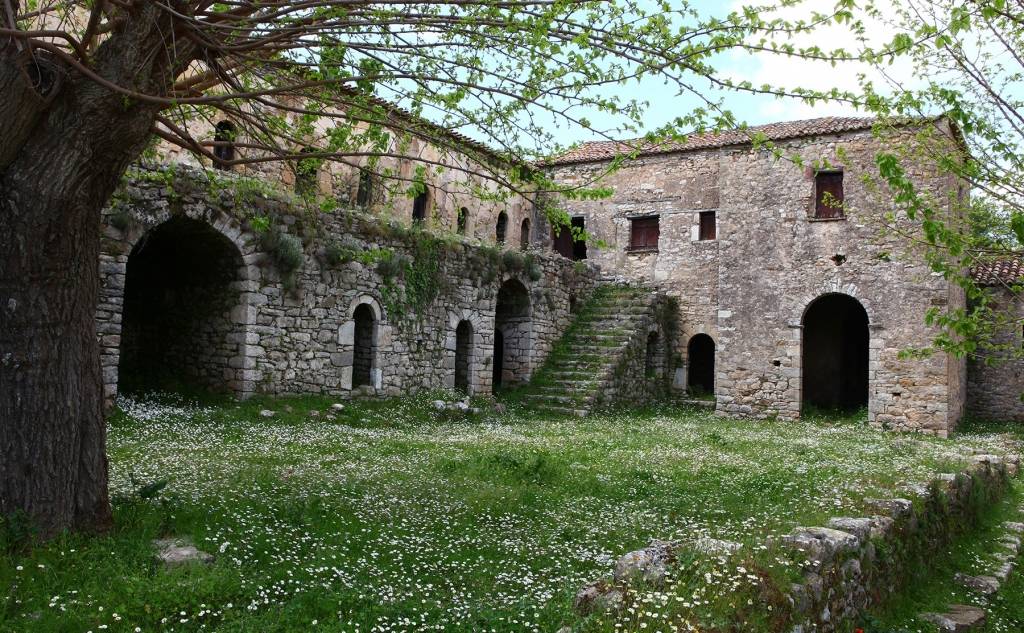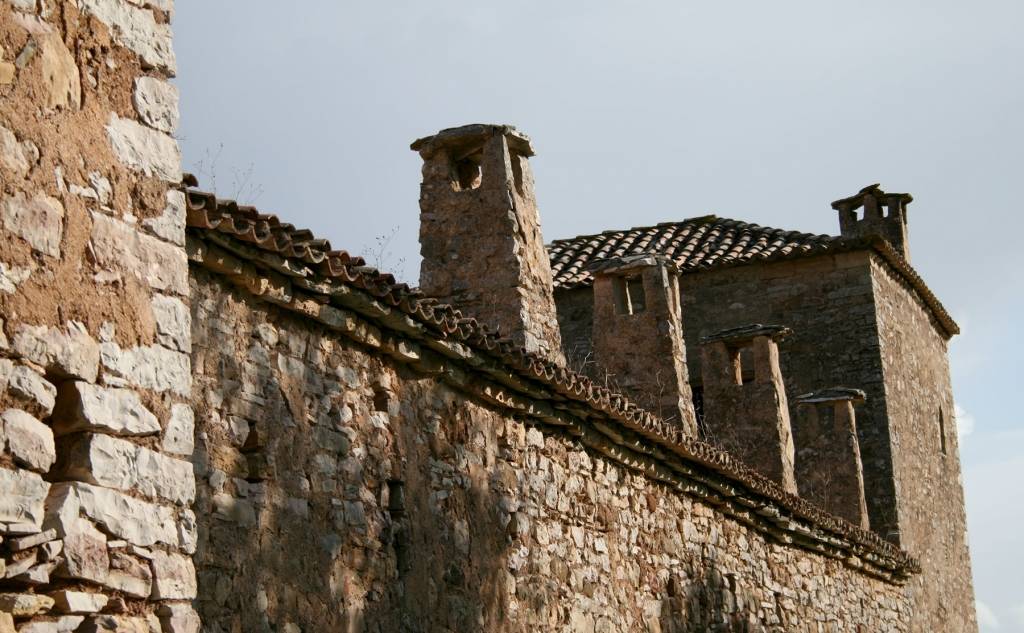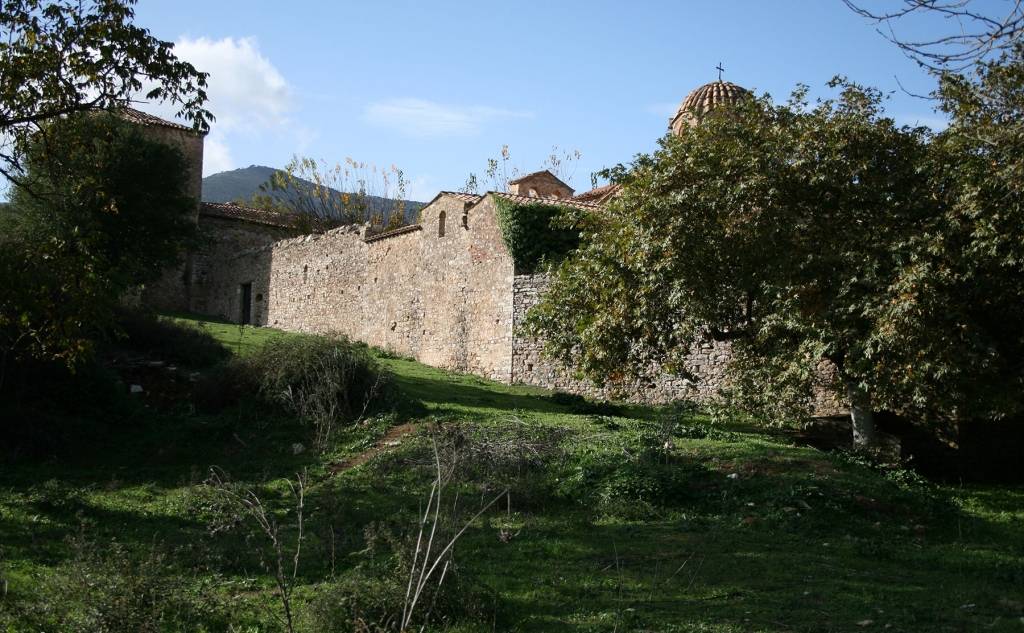Men's Monastery (Andromonastiro)
Andromonastery is located in an isolated overgrown ravine near the Petralona settlement. The Byzantine monastery fortress is only 5 kilometres from the archaeological site of Ancient Messina. It is the most impressive monastic complex in the Messenian countryside and one of the most beautiful in the Peloponnese, the remains of which testify to the prosperity it experienced during its long history. Due to its many years of abandonment, the complex remained unaltered by arbitrary modern interventions, preserving several authentic elements valuable for the study of monastic architecture.
The monastery, known as "Andromonastery", is dedicated to the Transfiguration of the Savior, and today it can be visited as the restoration work has been completed. The restoration of the complex was carried out independently by the Ephorate of Byzantine Antiquities of Messinia, and the opening ceremony took place in August 2016. It was named Andromonastery (Male Monastery) to distinguish it from the nearby women's monastery (Abbey) of Zoodochos Pigi Samarina. Tradition connects the history and name of Andromonastery with emperor Andronikos II Palaiologos, who came from Androusa.
The monastery was founded at the end of the 12th century. Since it was built like a fortress, it contributed significantly to the Revolution of 1821, where it suffered a lot of damage from Ibrahim's troops. During Orlov’s Revolt in 1770, the Andromonastery suffered extensive damage. In 1785, and in order to halt the decline of the monastery, it was dedicated, as metochi, to the famous monastery of Agia Aikaterini on Mount Sinai, as attested by a synodal letter of the Ecumenical Patriarch Prokopios Pelekasis. In 1929, the Monastery of Sinai sold the complex to Dimitrios Katsaras, who, in 1962, with a notarial deed, granted it again to the Monastery of Voulkano (of which it is a metochi (embassy church) until today). The last large-scale works on the site probably date from the end of the 19th century.
The Andromonastery stands out for its remarkable fortress-like architecture, with buildings from different periods and various uses. The ground plan of the complex is of an irregular quadrilateral shape and is surrounded by a fortified enclosure reinforced with two towers. It consists of the three-storey building of the dining room (adjacent to a tower, which was built later), the Catholic (a two-storey wing in which the monks' cells, storerooms, stables and the wine press were located), another two-storey building, where it has the Diavatiko (semi-outdoor passage) with the main entrance to the monastery, as well as other auxiliary buildings, were formed.
The construction of the dining room building is historically divided into three phases. The first was in the 12th and 13th centuries when the ground floor and the first floor were built, and (the dining room hall) was covered with a pitched roof and large Byzantine-style tiles. During the 14th and 15th centuries, the old roof was removed, a new one with water drains was created, and the walls were raised. The walls were raised again in the 17th and 18th centuries (forming the second floor). Later, the northern tower adjacent to the Bank was built, which had three floors. High on the west side of the tower is the katachistra, or scalding chamber, made for the ultimate defence against potential invaders.
The Catholic Church is an essential building from an architectural perspective. As evidenced by the sculptures of the original marble altarpiece, it was built in the first phase at the end of the 12th century on a holy place, a spring with drinking water. The spring that still gushes today in an underground vaulted space watered neighbouring Polichni of Androusa for centuries. The temple’s interior belongs to the cruciform inscribed type of the semi-complex tetragonal variant. The second construction phase took place in the 17th century, as mentioned in a seal of 1612 of Patriarch Neophytos II, which has been preserved. This refers to construction work by monk Anthimos. In the middle of the 17th century, the northern chapel of Saint Catherine was added to the church. From a hagiography, which has been revealed, it is considered to be dedicated to Prophet Elias.
The largest part of the temple was painted in two distinct phases. The oldest frescoes date back to the middle of the 13th century. They are preserved high up in the arches of the Catholicon, where we find the representations of the "Baiforos", the "Ascension", and the "Pentecost". In the dome, "Pantokrator" is depicted, while in the “fοurnika” (simple, smaller domes), busts of Saints are preserved. The newest frescoes belong to the 17th-18th century and are located in the lower perimeter zone of the church with representations such as "The Great Humiliation" and "Christ in the Cup".







