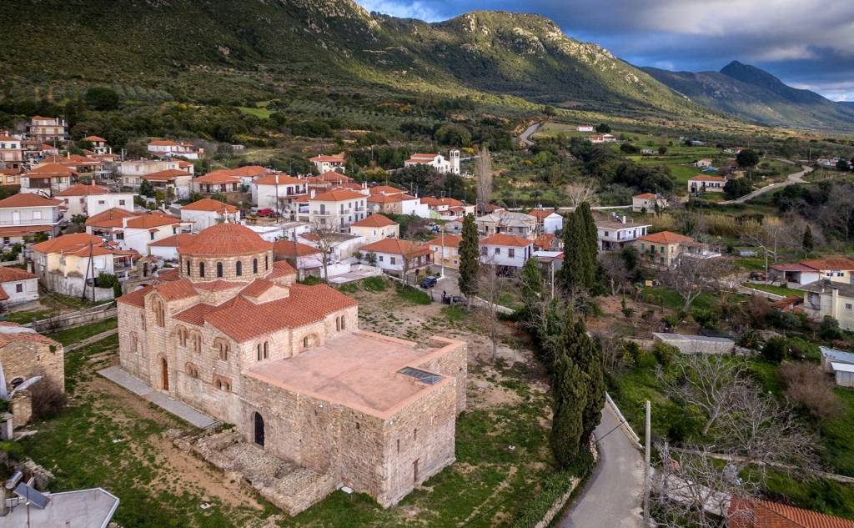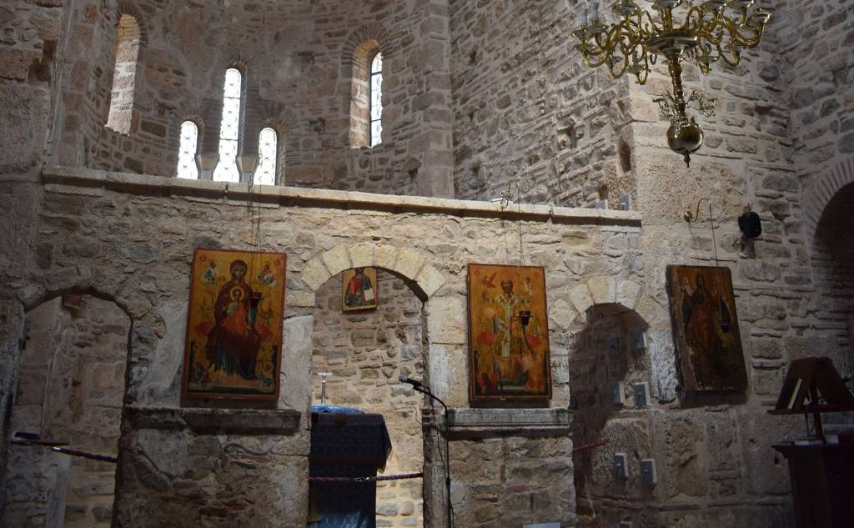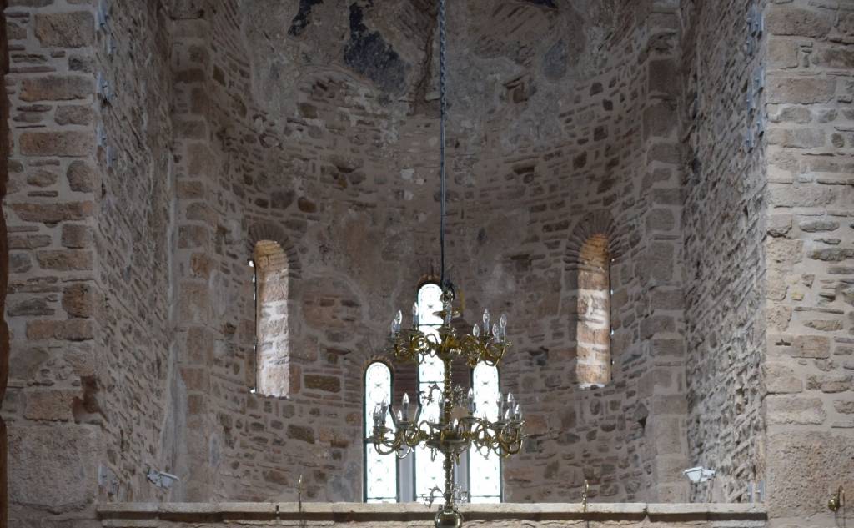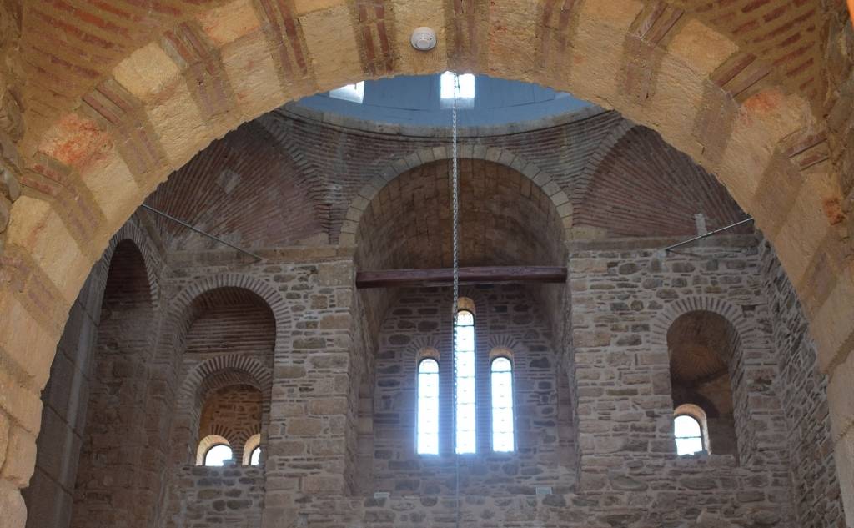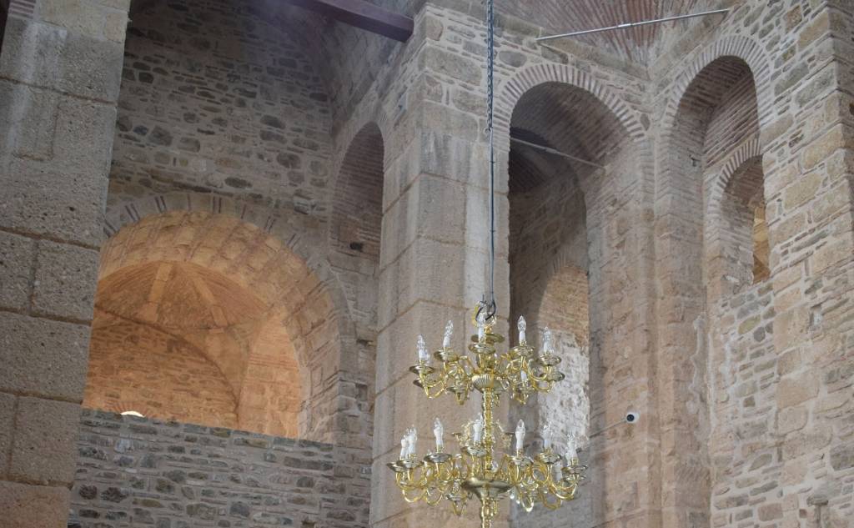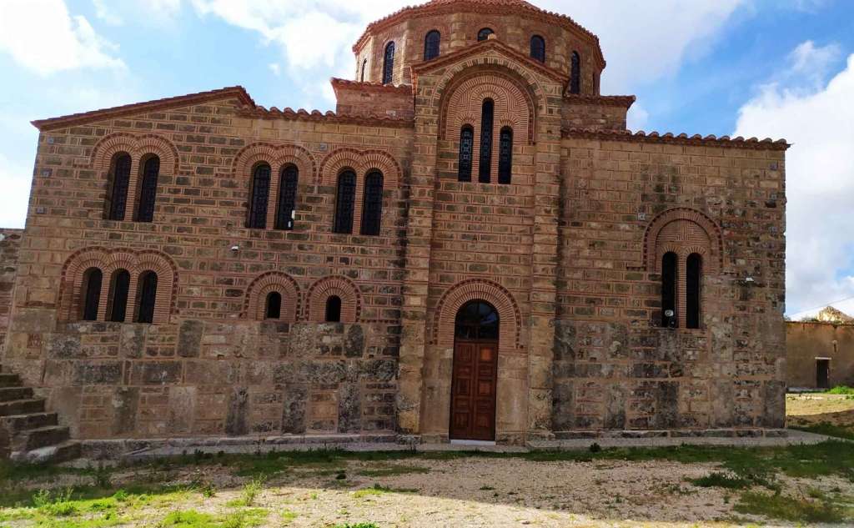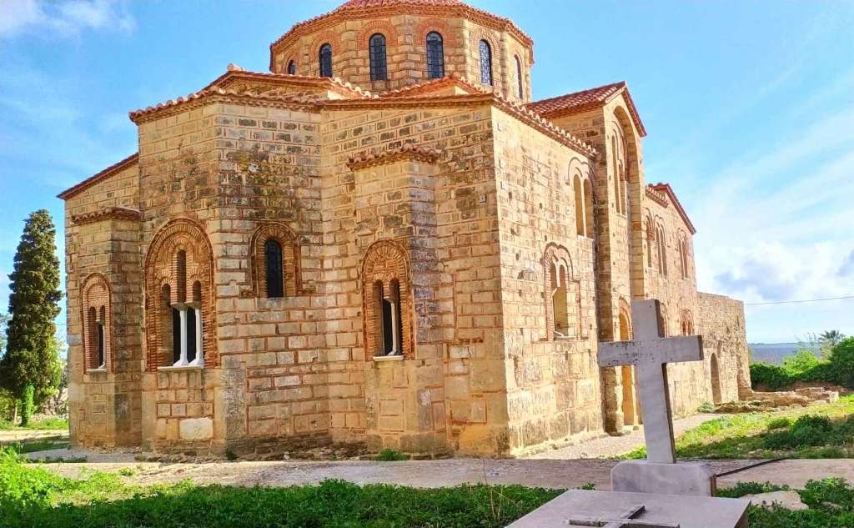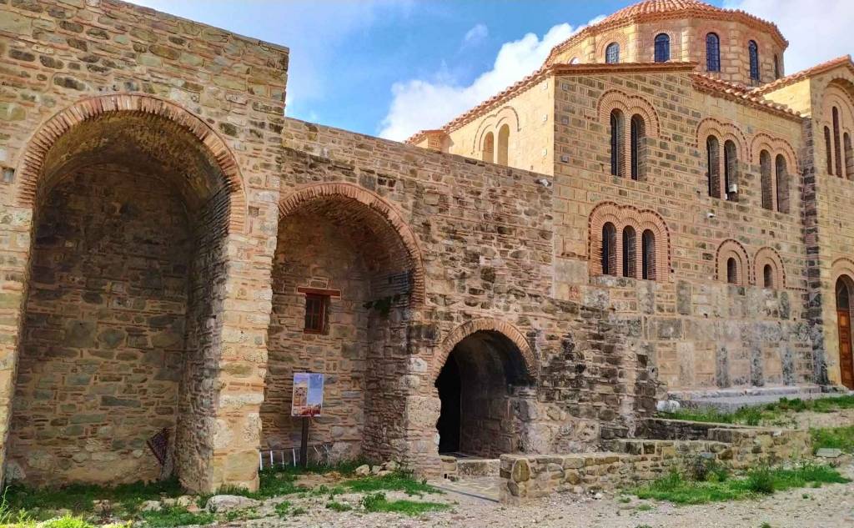Temple of the Transfiguration of the Savior (Christianoi)
The Church of the Transfiguration of the Savior is located in the centre of the mountain village of Christianoupoli (also known as Christiani) and is 12 kilometres from Filiatra. Every year, on August 6th, a Divine Liturgy is celebrated in the church during the feast of the Saviour. It is considered one of the most important Byzantine temples of the Peloponnese, hence the famous saying, "Agia Sotira in Moria and Agia Sophia in Polis". Apparently, the believers wanted to compare the temple (in terms of construction and size) with the church of Agia Sophia in Constantinople. According to tradition, the church was built on top of the ancient temple of Sotiras Zeus during the Komnenian dynasty. It had been operating continuously until 1825 but suffered damage from the raids of Ibrahim Pasha, as well as the earthquake of 1886. This resulted in the collapse of the dome and the south side of the church. In 1921 it was declared a protected monument, while in 1938, the Ministry of Culture decided to restore it. When the Second World War started, the works were stopped and started again between 1948 and 1950. Later, the restoration works continued until 2014, when the monument was completed. It should be noted that the archaeological investigations of 2003 brought to light Turkish coins, a section of the floor (at a depth of 1.40 metres), two burials with intact skeletons, as well as clay vessels. Finally, fifty graves were found in the narthex but yielded few findings.
The Christiani building complex dates back to the 11th century (1070-1075) and consists of two buildings: the church and the adjoining building to the west (semi-ruined today) that served as the episcopal palace. The church typologically belongs to the complex octagonal ones with a narthex, but it shows essential differences from the usual octagonal type. It consists of the Sanctuary (divided into three parts), the central dome part and the surrounding areas. Two-storey lateral spaces are developed north and south of the central domed section, while a loft women’s chamber is formed on the first floor. Also, on the west side of the main temple, three doors lead to an elongated narthex.
The monument has many large windows, which vary in form. The masonry is particularly elaborate and follows the brick-enclosed building system. In the lower part of the long walls, a series of crosses is formed by large buildings that probably come from ancient buildings. The terracotta decoration of the temple is limited, with minimal scalloped bands surrounding the lobes of the openings and the roof cornice. Also, few and individual ceramic elements can be distinguished, such as a cross between degenerate hollow motifs, decorations in the form of a checkered line, carved plinths, etc.
The sculptural decoration of the temple is also interesting. In particular, the pediment above the west door is marble, and the aprons of the first-floor windows are decorated with crosses, meanders, stilts and animals. The arcades of the two-lobed and three-lobed windows are also made of marble, which bear Masonic-type capitals and are decorated with a Latin foliated cross, and the inscriptions JE CH. Also, the original iconostasis of the church was made of marble, which, during the Turkish occupation, was replaced by a stone one.
Finally, few frescoes survive from the painted decoration. Traces of Platytera can be seen in the niche, full-length figures of Saints in the Diakoniko (the space on the right of the holly altar) and medals with busts of deacons on the inside of the arches of the doors of the Sanctuary, which date from the 12th century.




