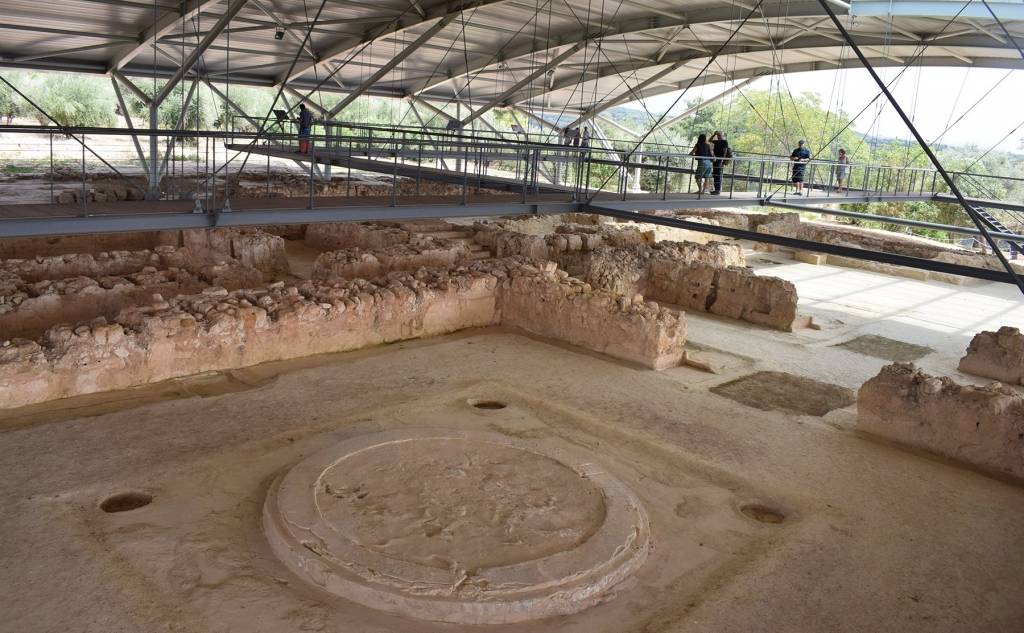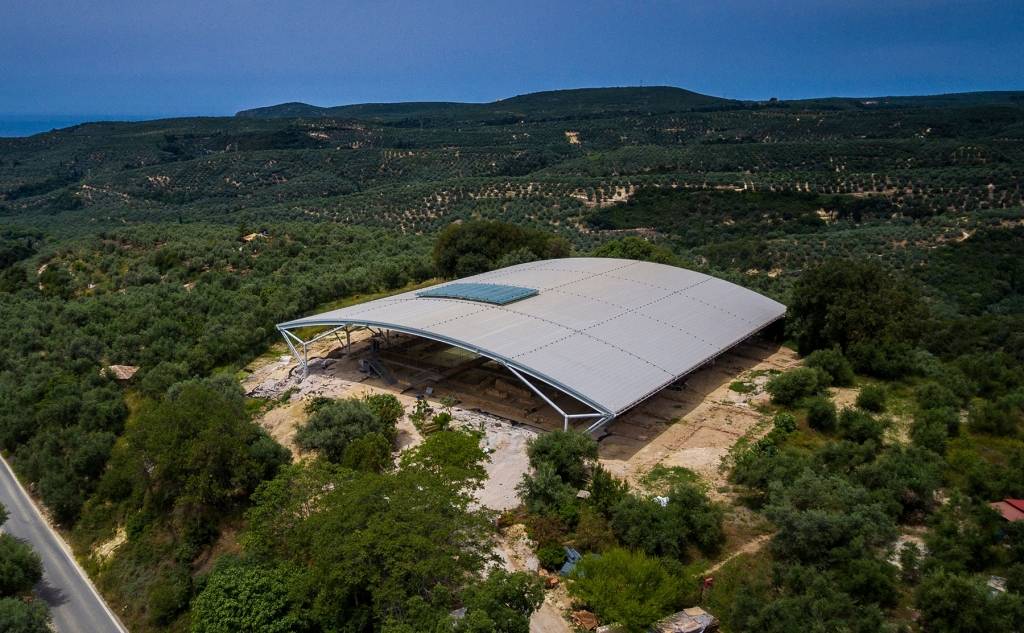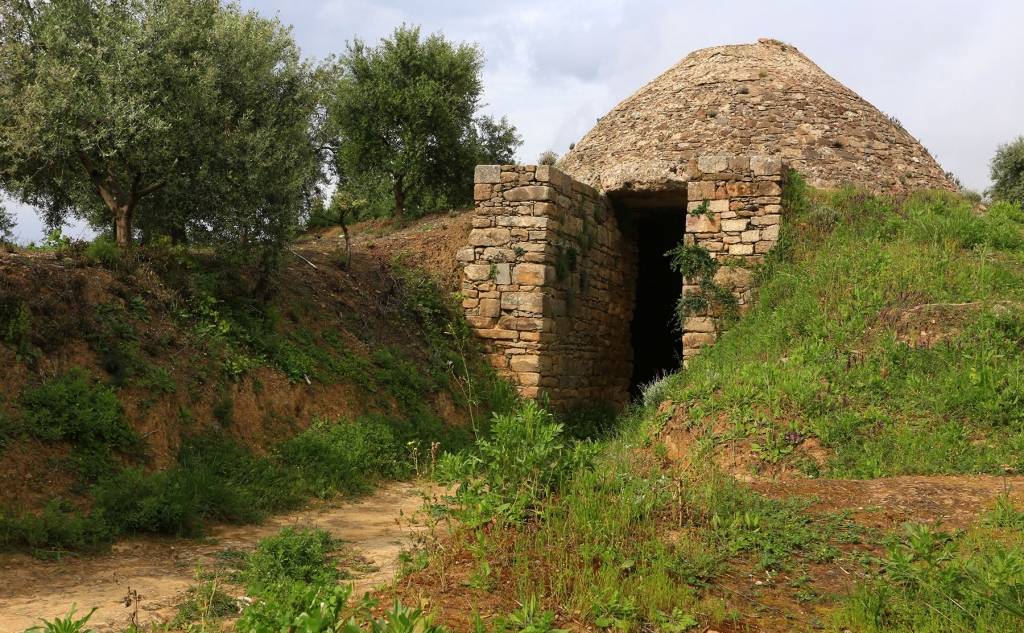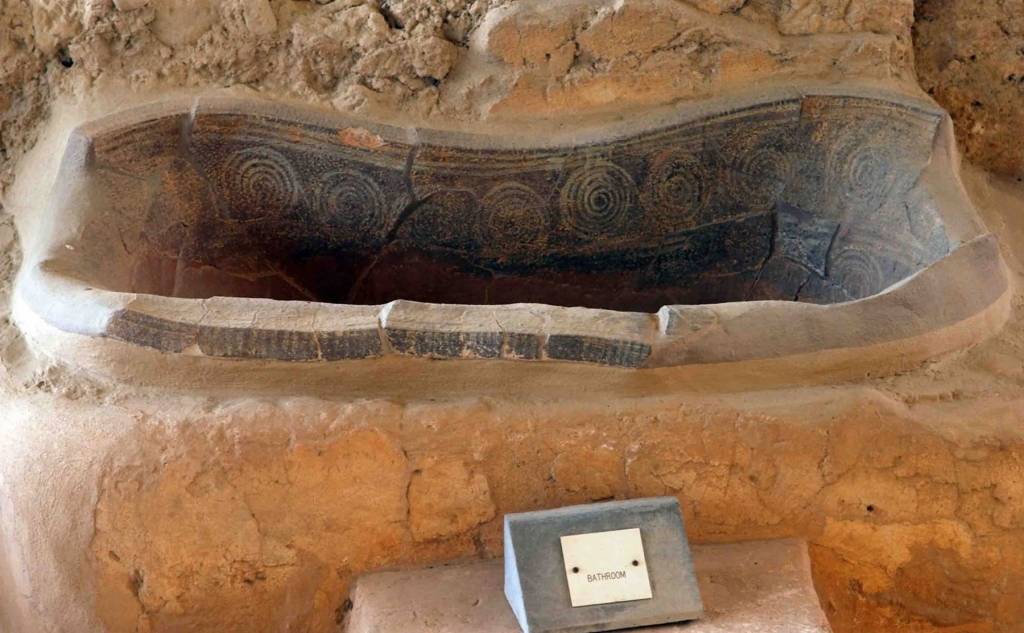Nestor's Palace
Nestor’s Palace is located on the elongated hill of Ano Eglianos, just 4 kilometres from Chora and 17 kilometres from Pylos. The archaeological site of the palace occupies an area of 170x90 metres and is one of the most important sites of the Mycenaean era in the whole of Greece. The palace’s heyday covers the period from 1300 BC. to 1200 BC. It is the best-preserved Mycenaean palace. A great fire destroyed it at the end of the 13th century BC. or the beginning of the 2nd century BC. The first investigations to locate Nestor's palace started by Heinrich Schliemann in 1888, who, however, failed to find it. In 1939, archaeologist Constantinos Kourouniotis marked the palace, and Carl Blegen completed his research. With the declaration of World War II, the excavations were interrupted and resumed in 1952.
Nestor’s Palace is a complex of various buildings with a total of 105 ground-floor apartments or other spaces. It consists of four main buildings (southwest, central, northeast, and wine cellar) and some smaller buildings. It included storage areas, laboratories, baths, skylights, reception areas and a central drainage system. The palace was two-storied, surrounded by a fortified enclosure. It was decorated with colourful frescoes. The theme of the frescoes was rich in religious and narrative representations, many of which represented lyre players and gryphons, a symbol of Nestor's power.
For the palace’s construction, wood was used as the basic building material. Even the stone walls were built with a timber system that gave them greater solidity. For the facades of the external walls, carved rectangular tufa stones were used, while the internal walls were built mainly with common rough rocks.
The most important compartment of the Palace was the large rectangular "Throne Room" with the circular hearth, the bathroom with the clay bath and the storerooms with the numerous storage vessels. The royal throne was almost in the middle of the right wall, facing the hearth. It was made of perishable material (probably wood) decorated with ivory or other inlaid material, of which no trace survived the fire. The floor was divided into squares that each had linear jewels of different colours. A clay offering bank plastered with mortar was found near the hearth. Frescoes covered the walls on all sides of the hall. Specifically, the throne was "guarded" by two identical gryphons standing opposite one another, which (in the background) also had a lion standing behind them. Also, near the eastern corner of the hall, fragments of a fresco depicting a male figure playing the lyre seated on a rock were found.
Behind the Throne Room, there were two large storehouses where the oil was kept in jars, put deeply in clay terraces coated with mortar. Numerous plaques relating to the various quantities of stored oil were also found. The word oil "ELAWON" that appears on the signs is still used today.
The main entrance to the palace’s Main Building was located on the southeast side to receive as much light as possible. The entrance was a simple portico with a column in front and another behind on each facade. Today, the stone bases of the columns are preserved. The columns were wooden, with 64 ribs, as shown by the impressions left on the rafters. In the corridor and almost opposite the side door of the Antechamber (located in front of the Throne Room), eight stone steps of the staircase, which led to the upper floor, are preserved in place.
The bathroom is the only one of its kind that has been discovered, so far, in a Mycenaean palace in mainland Greece. The clay bath with written decorations is on the southeast wall of the room (within a clay terrace coated with mortar). An auxiliary clay step made it easier for someone to enter the bath. Finally, in the southern corner of the room, there is also a high earthen terrace, where two large jars, 1.20 metres tall, are placed.
From the study of the texts of more than 1100 clay tablets of Linear B found in the palace complex, the correctness of the decipherment of Linear B by Michael Ventris and John Chadwick in 1952 has been confirmed, while abundant evidence has emerged for the intense craftsmanship and commercial activity that had developed centred on the palace. Furthermore, clay tablets confirm that the palace was used as the primary administrative, political, religious and economic centre of Mycenaean Messinia. At this point, we should note that the clay tablets have been preserved to this day due to the fire that hit the palace and which "baked" them, making them resistant to time.
Finally, the numerous archaeological findings from the area of the Nestor’s Palace are kept in the Archaeological Museum of Chora and the Archaeological Museum of Messinia in Kalamata.
|
Every day, except Tuesday |
from 08:00 in the morning until 20:00 |
Every Tuesday it is closed.







